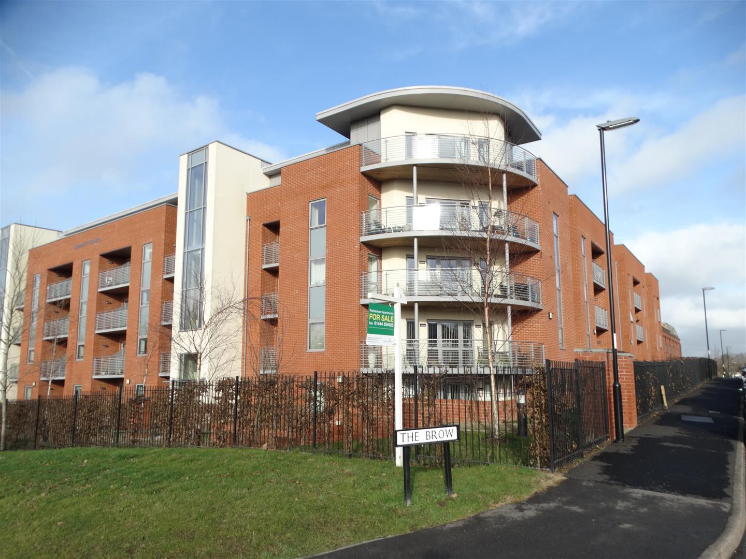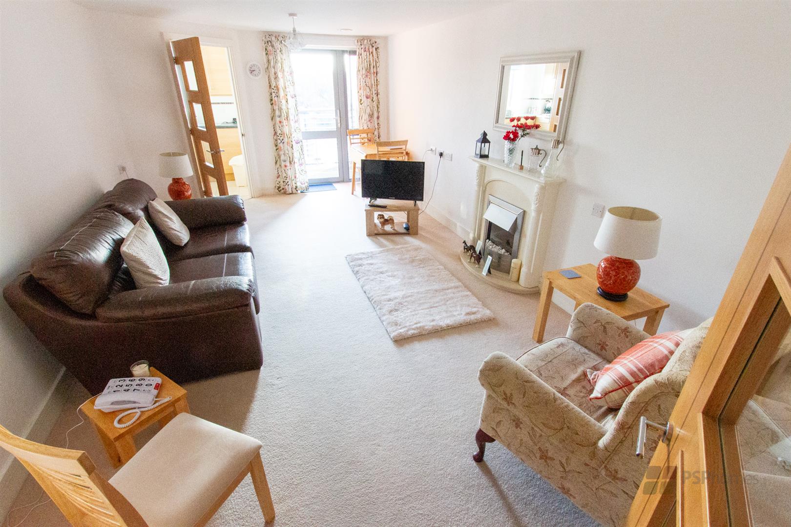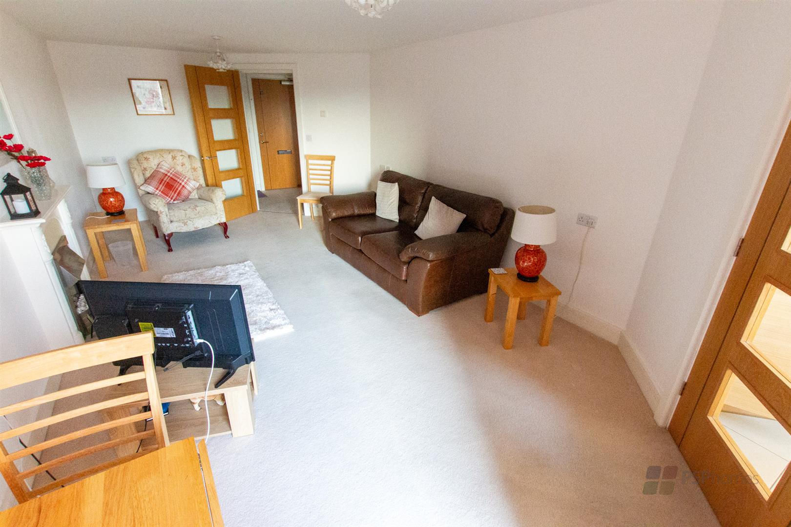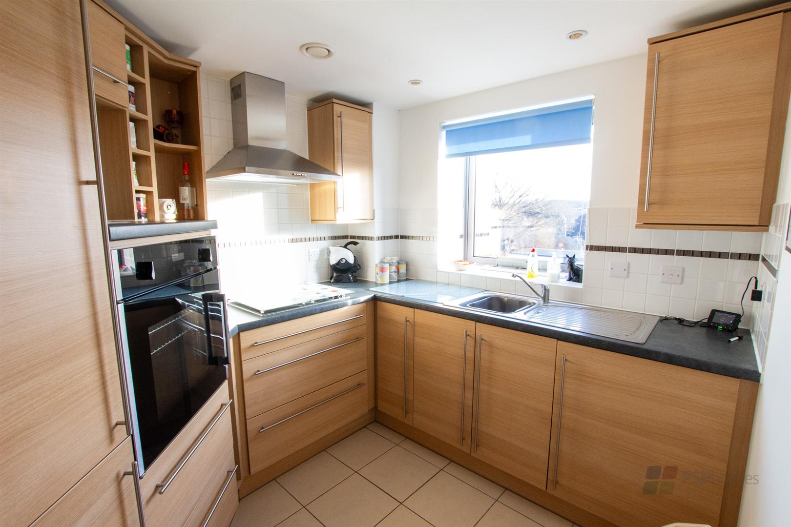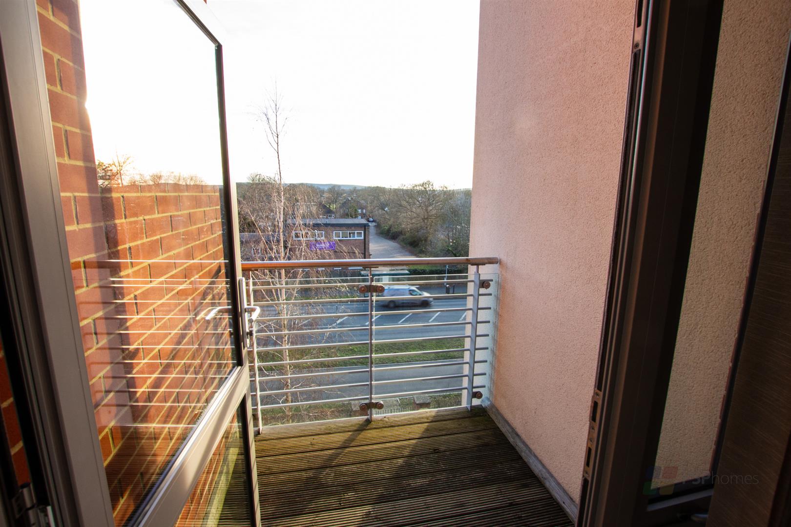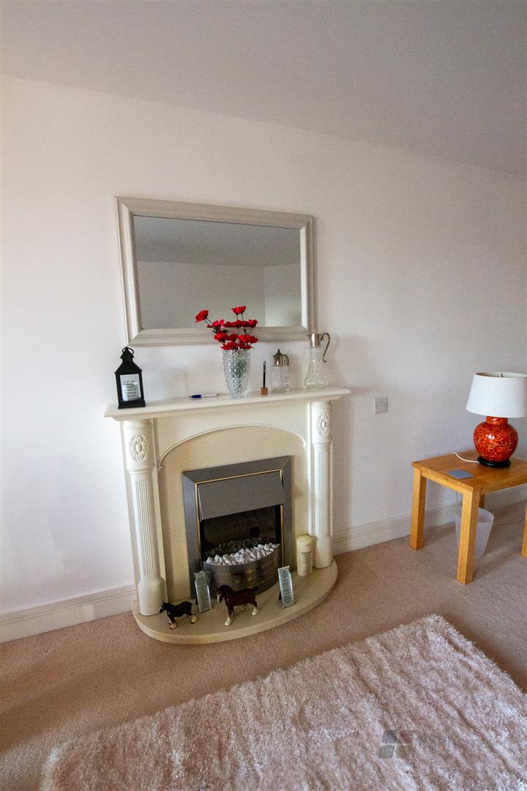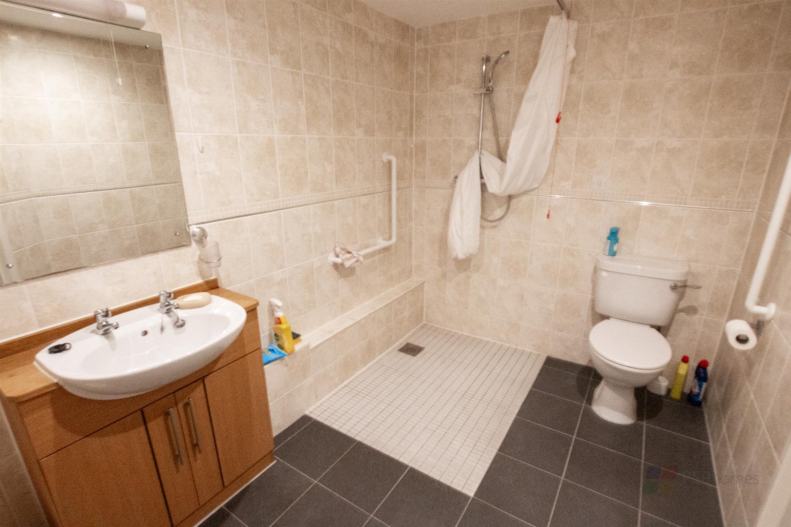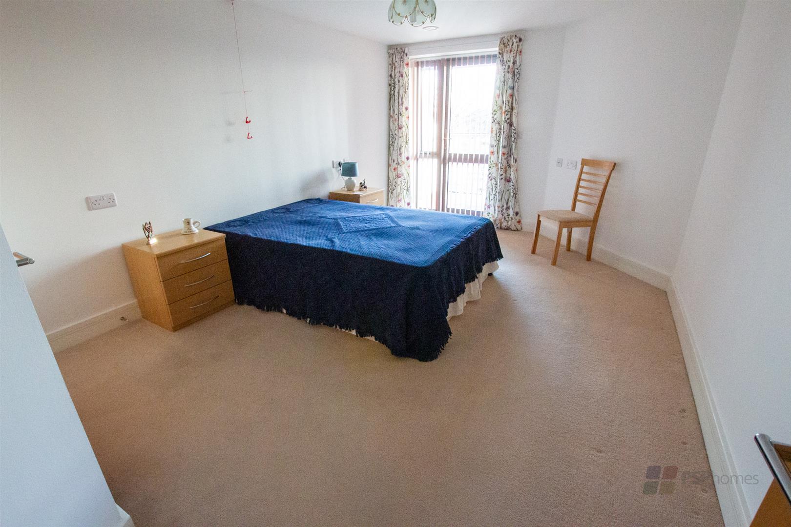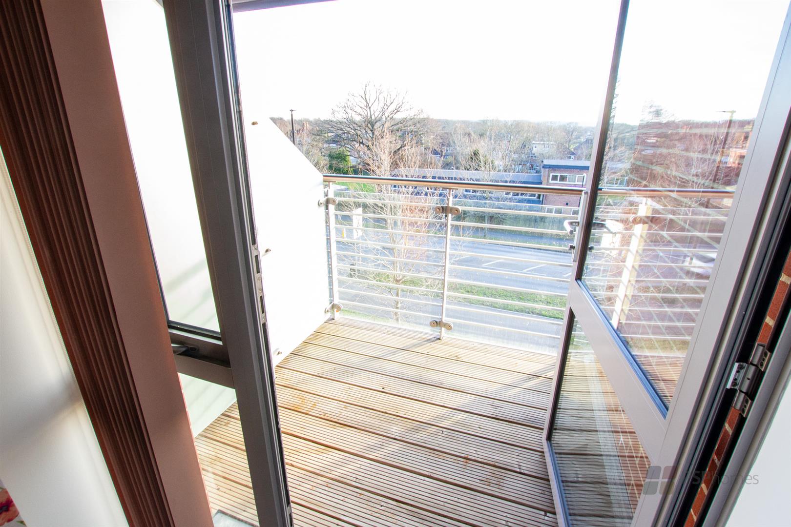41 Corbett Court, The Brow, Burgess Hill, West Sussex, RH15 9DD
Guided Price
£155,000
1
Bedroom
0
Bathroom
0
Reception
About the property
Corbett Court is a Retirement Living Plus development (formally known as assisted living) built by McCarthy & Stone, designed specifically for the over 70s. Communal facilities include homeowners lounge where social events and activities take place. Landscaped gardens, lifts to all floors and a laundry. There is a restaurant which is table service and serves freshly prepared meals daily. If your guests wish to stay, there is a guest suite accommodation which can be booked(fees apply) There is a 24 hour emergency call system provided by a personal pendant and call points in the hall, bedroom and bathroom as well as onsite management 24 hours a day.
The town centre, mainline railway station and Waitrose Store are all within a short walk.
INTERNAL VIEWING IS HIGHLY RECOMMENDED, STRICTLY BY APPOINTMENT.
Corbett Court is a Retirement Living Plus development (formally known as assisted living) built by McCarthy & Stone, designed specifically for the over 70s. The development has an Estate Manager who leads the team and oversees the smooth running of the development.
Communal facilities include homeowners' lounge where social events and activities take place, landscaped gardens, lifts to all floors and a laundry. The restaurant is table service and serves freshly prepared meals daily. Guest suite accommodation available (fees apply). 24 hour emergency call system provided by a personal pendant and call points in the hall, bedroom and bathroom as well as onsite management 24 hours a day.
Stairs and lift to the Second Floor
ENTRANCE HALL
Entryphone. Central heating thermostat. Large storage cupboard.
LIVING ROOM 21'6 x 10'8
Feature fireplace surround. Door opening onto south facing balcony with views to the South Downs.
KITCHEN 8'2 x 7'6
Fitted with a comprehensive range of wall and floor units complemented with ample worksurfaces and tiled surrounds. Fitted oven, hob and cooker hood. Integrated fridge and freezer. Double glazed south facing window with views to the South Downs.
BEDROOM 15'10 x 10'8
Large walk-in wardrobe with fitted shelves and hanging rails. Door opening onto south facing balcony with views to the South Downs.
BATHROOM
Suite comprising wet room type shower, low level WC and wash hand basin. Tiled walls and flooring. Heated towel rail.
LEASE
125 years from 2013
GROUND RENT
Awaiting confirmation
SERVICE CHARGE
Awaiting confirmation
COUNCIL TAX
Council Tax Band B
LOCATION
The property is located in the heart of Burgess Hill within a very easy walk of comprehensive shopping facilities, places of worship and the main line station.

