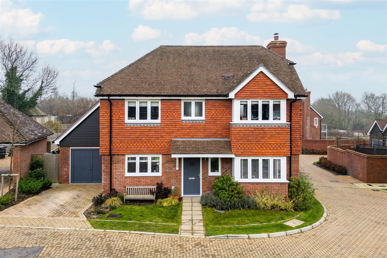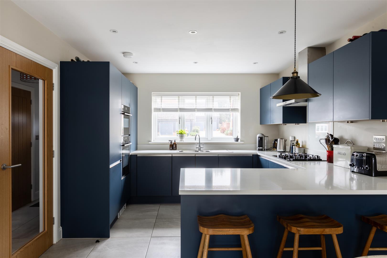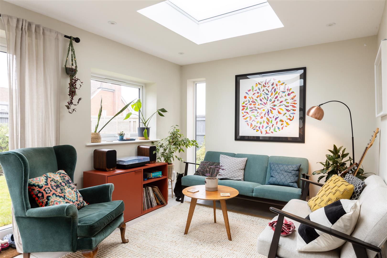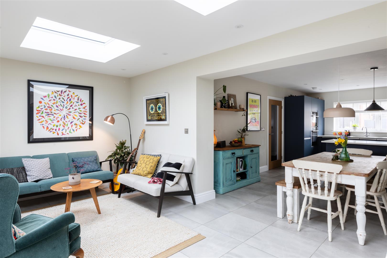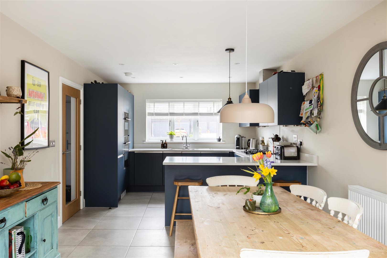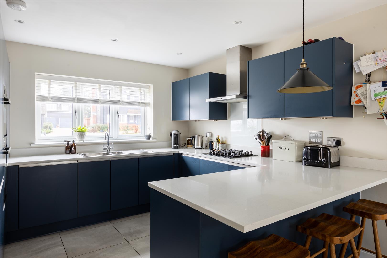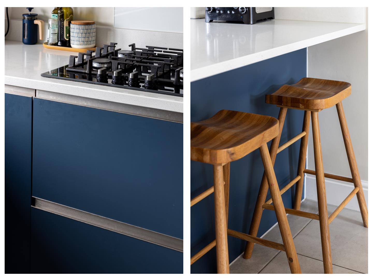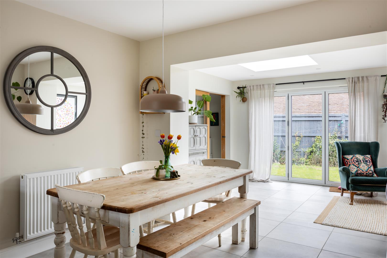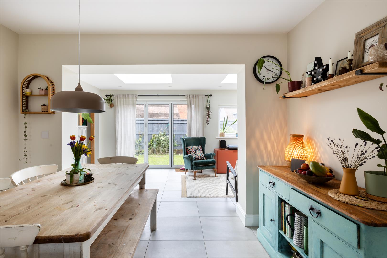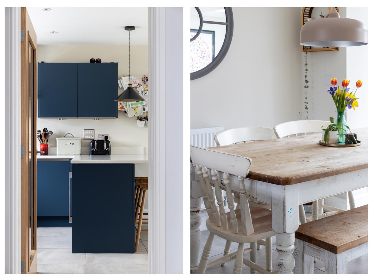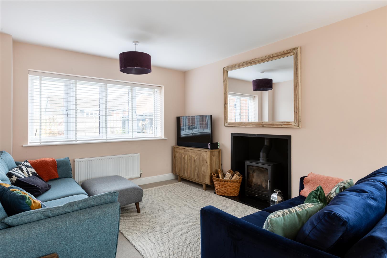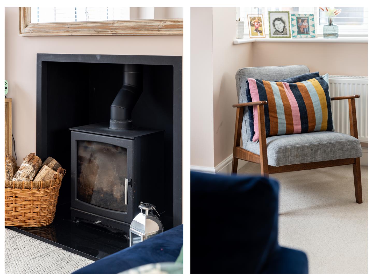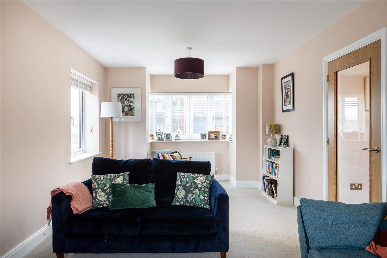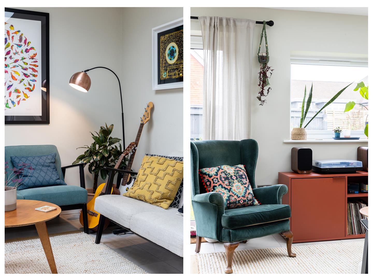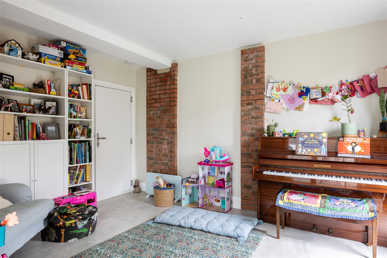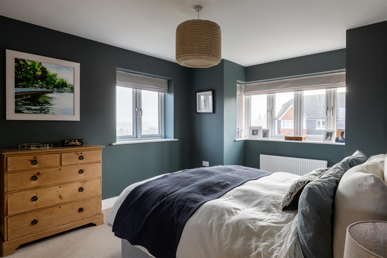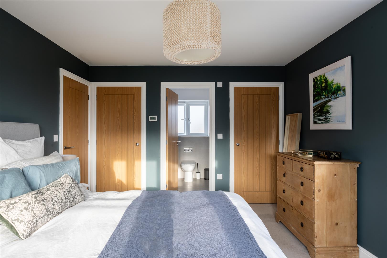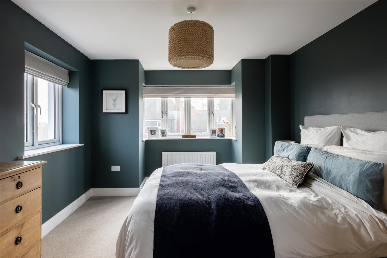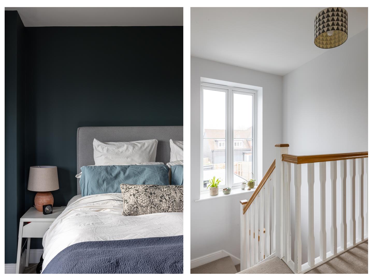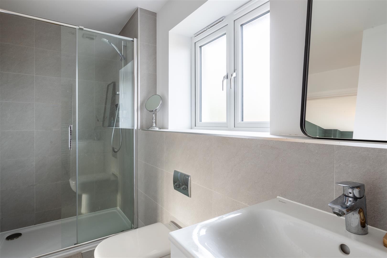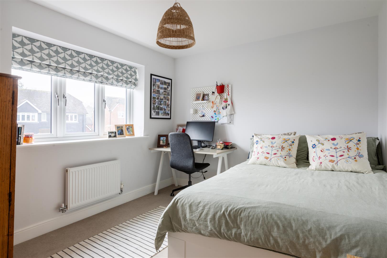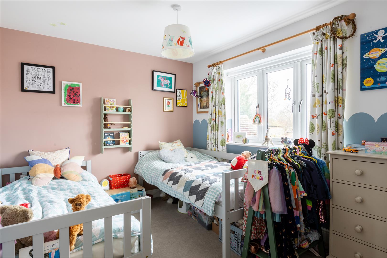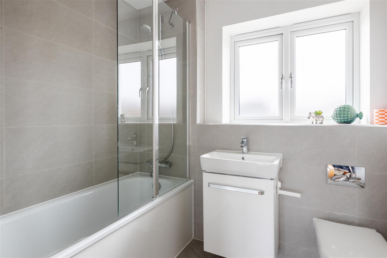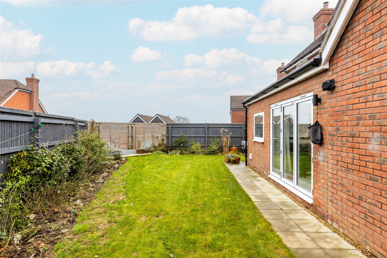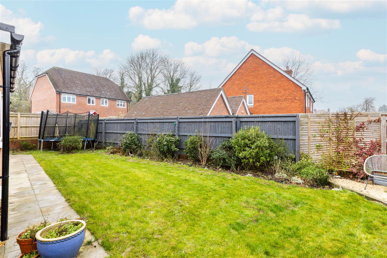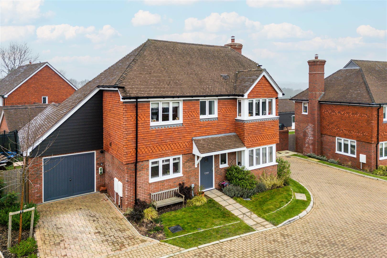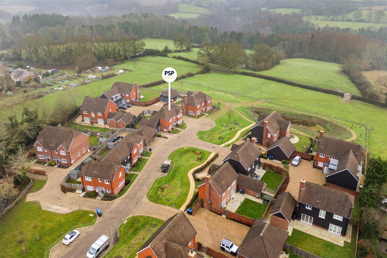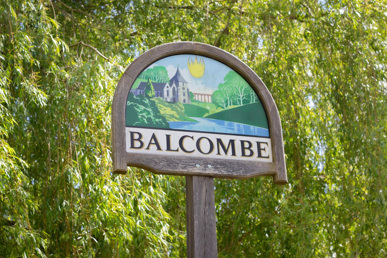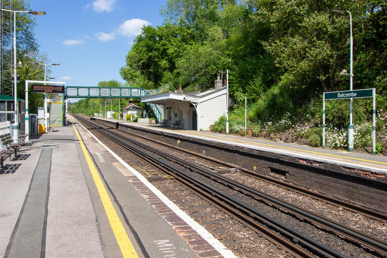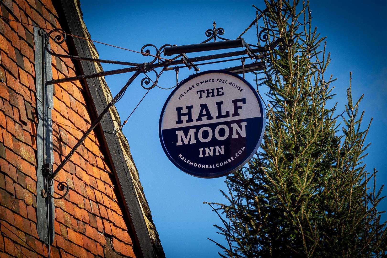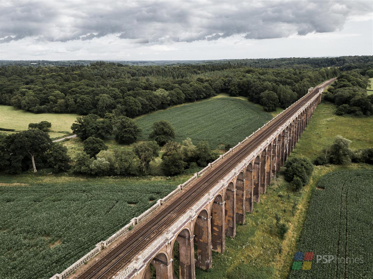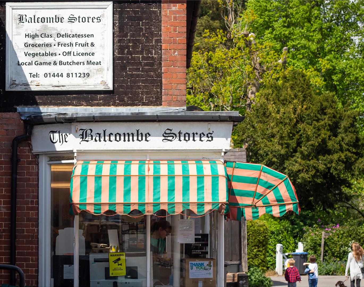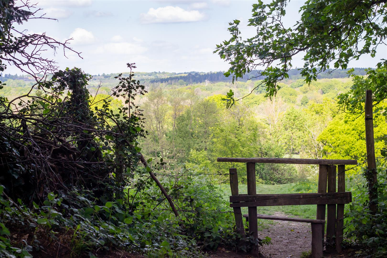11 Barnfield, Balcombe, West Sussex, RH17 6FW
Guided Price
£775,000
3
Bedroom
2
Bathroom
3
Reception
About the property
Features
- Guide Price £775,000 - £800,000 | Download the bespoke e-brochure
- Not from the area? Watch our Balcombe Area Guide Video
- Built in 2021 by Rydon Homes as part of Denmans Vale development
- High spec finish throughout
- Exceptional open plan kitchen/dining/family room with bi folding doors to garden
- Versatile family room/home office
- Fabulous triple aspect sitting room with log burner
- Master bedroom with glorious views and stylish ensuite
- Beautiful village with thriving community, great pub/social club and village store
- Mainline rail services to London (40 mins), Gatwick Airport (10 mins) and Brighton
Guide Price £775,000 - £800,000
Welcome Home...
If you’re looking for a modern, high spec detached home that offers you modern comforts, a thriving village lifestyle, beautiful country views and easy access to mainline rail services to London, Brighton and Gatwick Airport then look no further than this exceptional home in Balcombe.
The home was built in 2021 by the highly regarded Rydon Homes as part of the select Denmans Vale development of just 16 homes and whilst being a modern home it offers plenty of kerb appeal and character with a bay fronted, ‘Sussex style’ tile hung elevation more often seen in 1930s homes.
Although only a few years old, the home has been the subject of transformative works by our clients to offer exceptional ground floor living space that is perfect for entertaining and modern family life.
Upon entry you are welcomed by a generous central hall and your eye is immediately drawn through through to the beautiful kitchen.
Let Me Entertain You
By adding a rear extension, the kitchen/diner has been transformed into a fabulous open plan space that is, without doubt, the beating heart of this home. It is the perfect space for both entertaining and modern family life, flooded with natural light and seamlessly connected with the garden.
There is plenty of space for sitting and dining areas whilst the kitchen itself offers opulent high end finishes that compliment the Minoli ceramic tiled flooring. The dark blue units have a tasteful matt finish that sit under contrasting quartz counters and there is a range of integrated appliances including fridge, freezer, double oven, gas hob, microwave, dishwasher and washing machine.
Bi-folding doors open to create the desirable “inside-outside” living and the large skylight is a great addition.
Family Friendly Flexibiity
The rear chunk of the garage has been converted into a versatile family room which offers the potential for several uses including a play room or home office.
Rest & Relax
Over the hall is the fabulous triple aspect sitting room. The log burner is natural focal point and a delight on a chilly winter’s evening. The large bay window is south facing, bathing the room is light throughout the day. There are also delightful views over the undulating countryside which adjoins the development.
The ground floor also has the essential cloakroom and a handy understairs cupboard.
Off To Bed
The turned staircase rises to the first floor where you’ll find the three bedroom and two bath/shower rooms.
The master bedroom enjoys the best views in the house. You can even lie in bed and enjoy the sunrise through the east facing window. There are two sets of fitted wardrobes and a stylish ensuite shower room.
The second and third bedrooms are also doubles and served by the contemporary family bathroom with overhead power shower and heated towel rail.
Scope/Potential
If another bedroom is required, the large loft space is ripe for conversion. A turned staircase can be installed, mirroring the existing stairs. There is plenty of room to create an exceptional master suite or two smaller double bedrooms, whichever is preferred. Any work is of course subject to any necessary consents.
Modern Convenience
The beauty about this home is it offers the rare opportunity to live a quintessential village lifestyle whilst retaining incredibly communication links. It would suit a family or even a downsizer looking for spacious accommodation with low maintenance living. The home offers an immense amount of energy efficiency (EPC: B-83), high levels of insulation and high performance double glazing. The home has gas fired central heating with a boiler that has been serviced annually.
For those who work from home or like to stream, you have access to an Ultrafast fibre broadband connection.
Step Outside...
Stepping outside, you have a level and fully enclosed garden. The paved terrace is a lovely spot for some al-fresco dining and there is some pretty planting. There is gated side access that leads to the front where you have block paved driveway parking with electric charge point. The remainder of the garage provides handy storage and has an “up & over” door.
Brilliant Balcombe
Barnfield is a small, recently built development of just 16 homes off Haywards Heath Road in Balcombe. The village station is within short walking distance and provides regular mainline Thameslink & Southern services (approximate best timings: Victoria 46min; London Bridge 40min; Brighton 26min). Village facilities include numerous shops and stores, tea room, village pub, social club, church, sports clubs, primary school and the mainline train station providing links to London, Gatwick Airport and Brighton. Haywards Heath and Crawley offer more extensive shopping and leisure facilities in addition to mainline railway stations (Haywards Heath to Victoria or London Bridge both approximately 47mins). By road, access to surrounding areas can be gained via the A23(M) which lies approximately 4.5 miles to the west at Handcross or north at Maidenbower.
Balcombe is surrounded by beautiful Sussex countryside. To the east are Balcombe lake & Ardingly Reservoir with their variety of footpaths, bridleways and angling facilities. The area is renowned for the standard of its schooling in both the private and state sectors with Balcombe Primary School being particularly reputable. A school bus runs through the village providing transport to Warden Park secondary school in the neighbouring village of Cuckfield. In the private sector Worth School and Handcross Park, Ardingly College, Great Walstead and Burgess Hill School for Girls are all easily accessible.
Watch our Balcombe Area Guide to give you a real sense of life in this fabulous village.
The Specifics...
Tenure: Freehold
Title Number: WSX428597
Plot Size: 0.08 acres (not verified)
Local Authority: Mid Sussex District Council
Council Tax Band: F
Broadband Speed: Ultrafast - 1000 Mbps download
We believe this information to be correct but recommend checking personally before exchange of contracts
Agents Note
To ensure we are meeting our obligations, please note that any intending purchaser will be subject to anti-money laundering checks via "Move Butler". There is a small charge of £20 per person.

