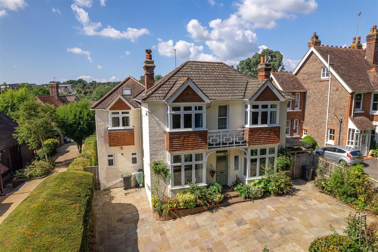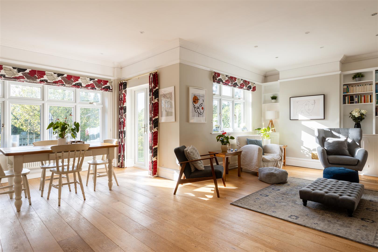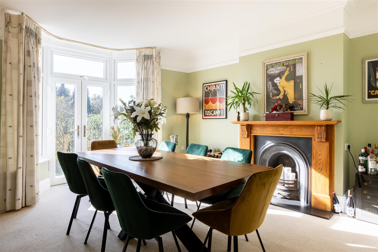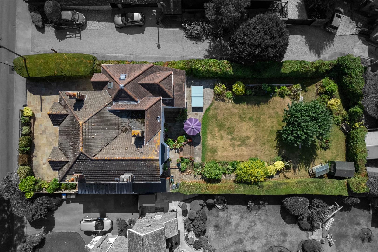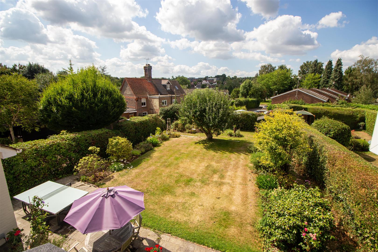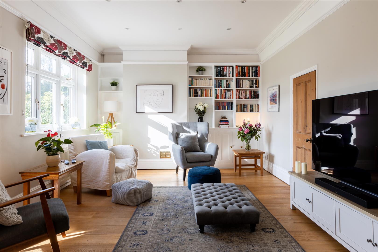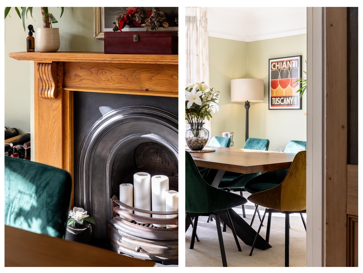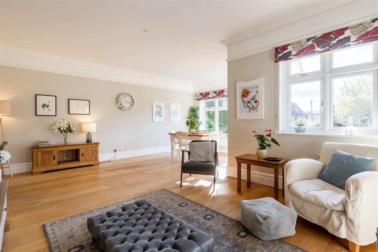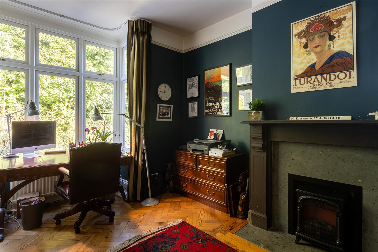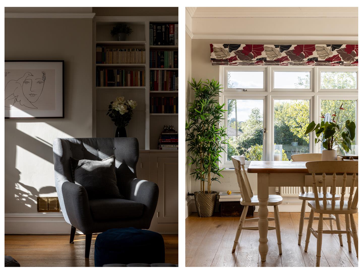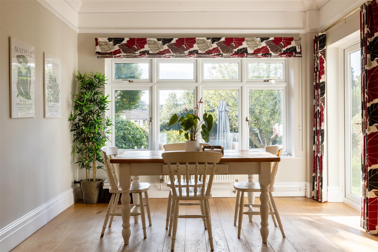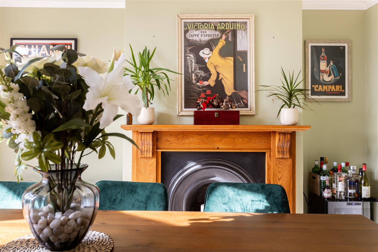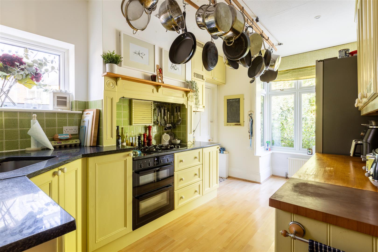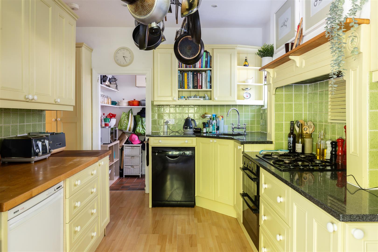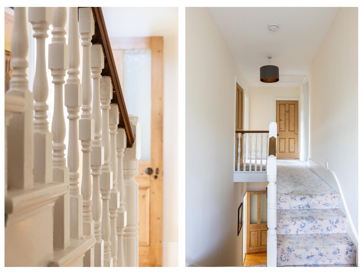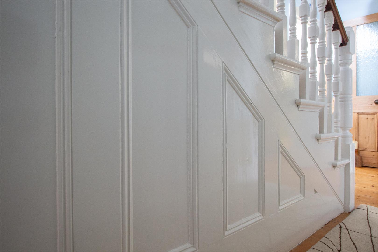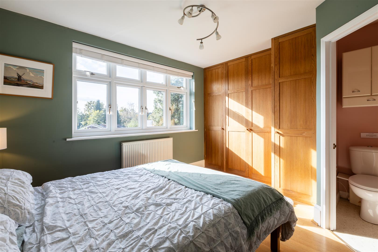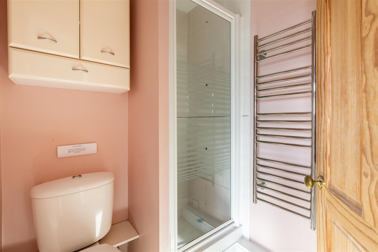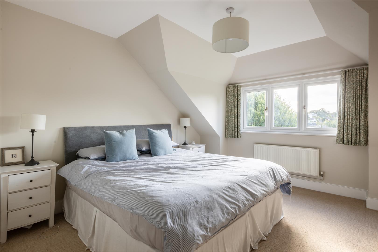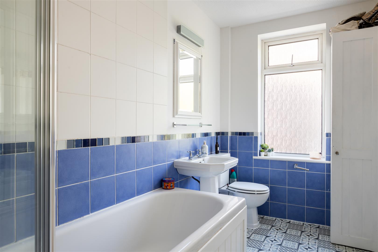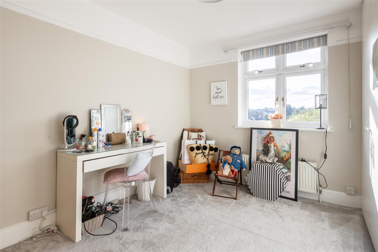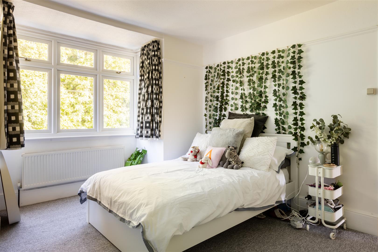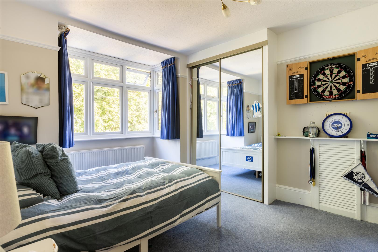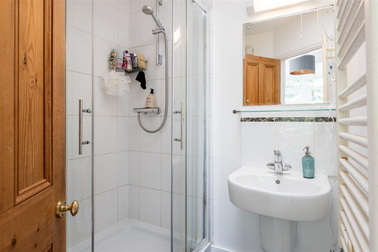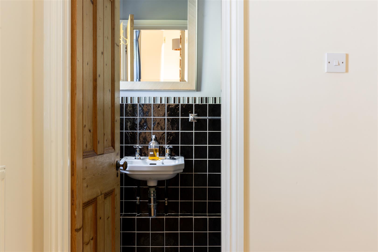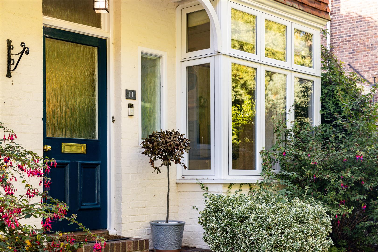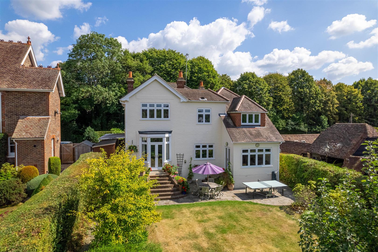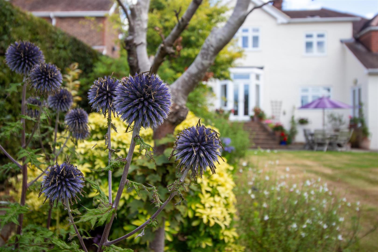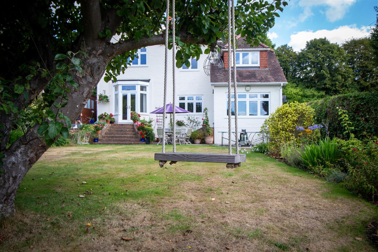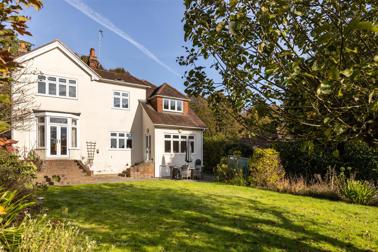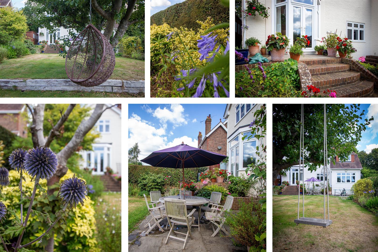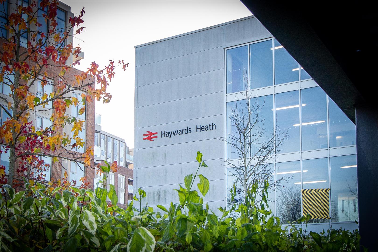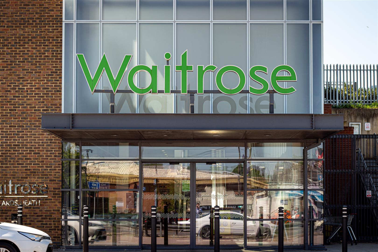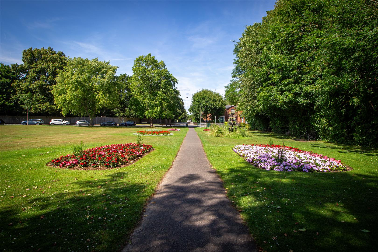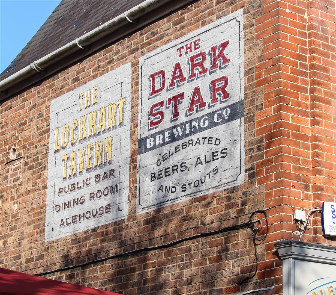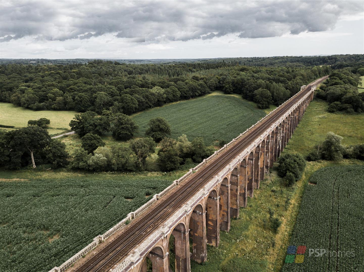11 Balcombe Road, Haywards Heath, West Sussex, RH16 1NZ
Guided Price
£1,150,000
5
Bedroom
3
Bathroom
3
Reception
About the property
Features
- WATCH THE VIDEO & DOWNLOAD BROCHURE ON DESKTOP
- Beautiful double-fronted detached period home
- Prime location for Haywards Heath station - perfect for commuters
- Nearly 2,400 sq ft of family friendly living space
- Plenty of retained period charm & grandeur
- Large south-west facing garden
- Three great reception rooms
- Catchment area for highly regarded Harlands Primary School
- No onward chain - swift move possible (you could be in by Christmas)
- Scope for further extension, if required.
Seller's Secret
"This has been a perfect place to raise our family, with such easy walking access to the station, schools, shops, leisure facilities and the countryside. We've loved the sunny and spacious house, with its versatile layout: large rooms and our much-loved garden for social gatherings, but also flexibility and privacy for the family to use other spaces independently for working from home, playing instruments, watching TV or smaller scale entertaining. The combination of period character and practicality has been fantastic!"
Welcome to No.11
This beautiful character home couples period grandeur with pure commuting convenience whilst its symmetrical bay-fronted façade and proudly-elevated position entice you inside…
With substantial accommodation extending to nearly 2,400 sq ft, five bedrooms, three reception rooms and three bath/shower rooms, there is plenty of space and flexibility on offer to suit a sizable family. This spacious versatility combines with the wealth of retained period character to give a warm, inviting feeling at every turn. The high ceilings and large windows create a real sense of space and volume with plenty of natural light flooding in and there is plenty for the lovers of the period features with beautiful fireplaces, bay windows, picture rails, cornicing, parquet flooring and stripped internal doors.
The L-shaped family room is an excellent size extending to 23ft x 20ft with a delightful outlook over the garden and focal point chimney breast with bookshelves either side. The inviting sitting room is cosier retreat with cast iron fireplace making it perfect for a chilly winter’s evening. The dining room overlooks the front with bay window just over the hall from the kitchen.
The kitchen is bespoke built with granite & wooden worktops, separate utility and plenty of space for a breakfast table.
The ground floor also has a cloakroom.
Stairs rise to the traditional split level landing, which leads to each of the five double bedrooms. The principle bedroom enjoys extensive fitted wardrobes and its own en-suite, whilst the other four bedrooms are served by the family bathroom and the shower room.
Further attributes include gas central heating, double glazed windows and no onward chain meaning a swift move is possible.
Step Outside...
The home sits on a brilliant plot for a town centre home, extending to approximately 0.16 acre. The rear garden is a delight, enjoying a south-westerly aspect meaning there is plenty of sunshine throughout the day. The large level lawn is perfect for children to play and there is a plethora of pretty flowers, plants, shrubs and trees providing pops of colour.
To the front is a paved driveway parking for several vehicles and side access.
The Location...
Balcombe Road is considered to be one of the town's desirable addresses and is incredibly convenient for Haywards Heath's mainline station making it perfect for a commuter with fast, regular services to London (Victoria/London Bridge) in around 45 mins, Gatwick International Airport in 20 mins and Brighton in 20 mins. The town's two superstores in the form of Waitrose and Sainsburys are both within easy walking distance as is the Dolphin Leisure Centre. For dog walking and some fresh country air there is plenty of gorgeous open Sussex countryside pretty much on your doorstep.
The town's social centre is The Broadway and boasts an array of restaurants, bars and coffee shops including Cote Brasserie, Pascals Brasserie, WOLFOX Coffee Roasters, Rouge, Pizza Express, Lockhart Tavern and Orange Square.
In terms of state schooling the house falls in to the catchment area for the highly regarded Harlands Primary School whilst there are plenty of excellent private schools nearby including Ardingly College, Great Walstead, Cumnor House, Burgess Hill School for Girls, Handcross Park and Hurstpierpoint College.
The surrounding areas can be accessed via the A272 and/or the A23(M), which feeds onto the M23/M25 motorway network and lies 5 miles west at Bolney/Warninglid.
The Finer Details...
Tenure: Freehold
Local Authority: Mid Sussex District Council
Council Tax Band: F
Broadband Speed: Standard 16 mbps | Superfast 80 mbps
Title Number: WSX36884
Plot Size: 0.16 acres
Position: No onward chain

