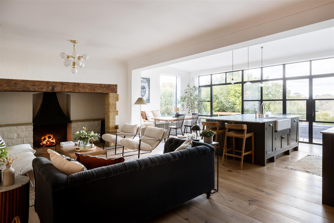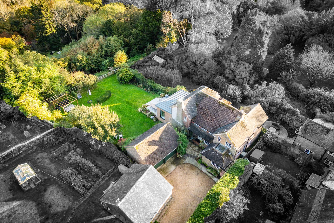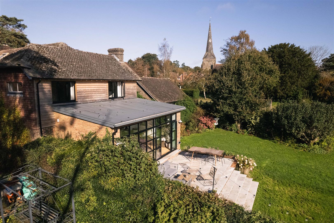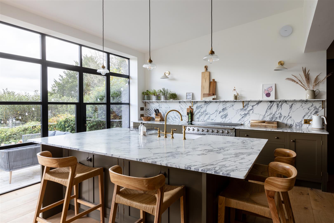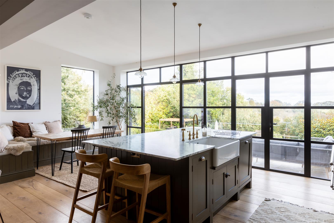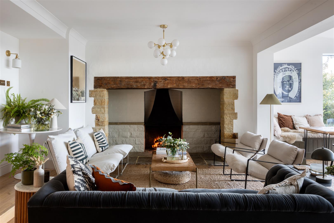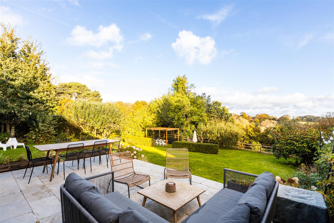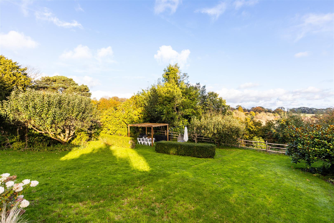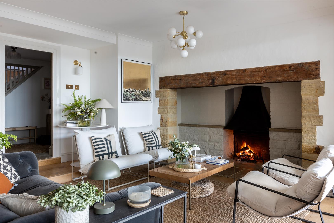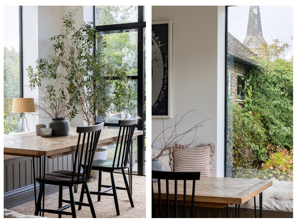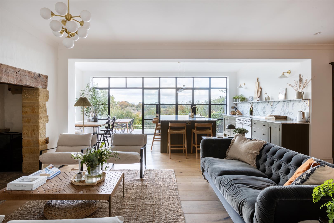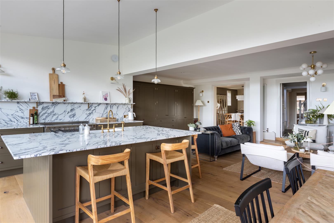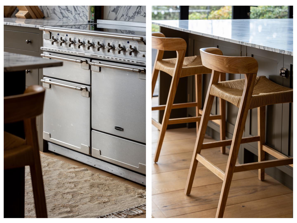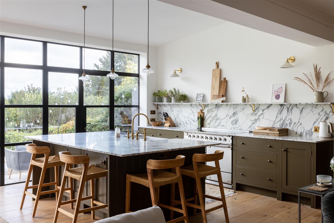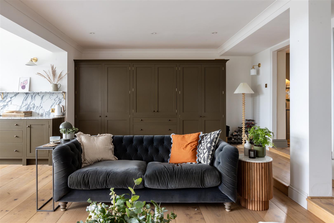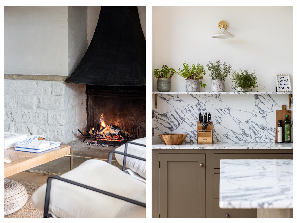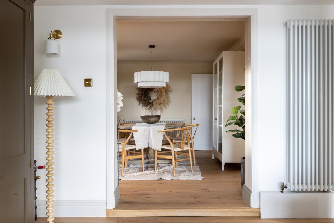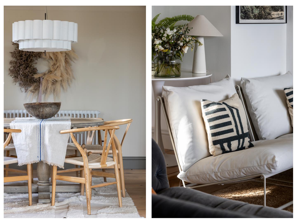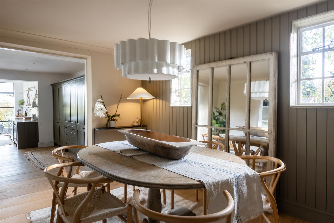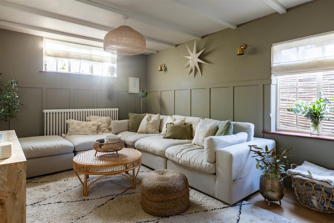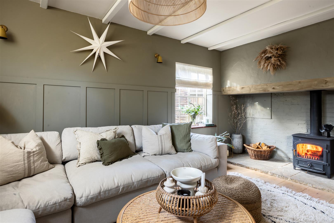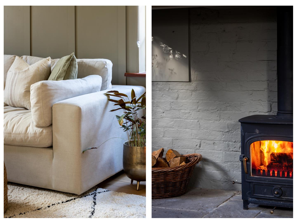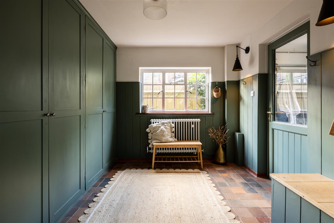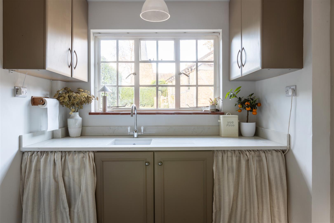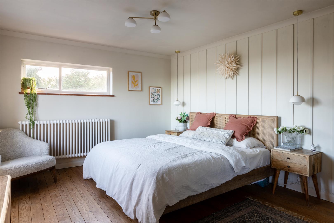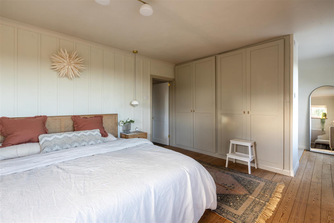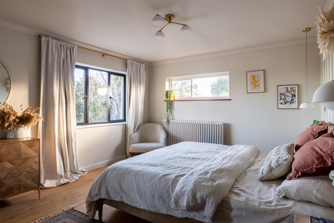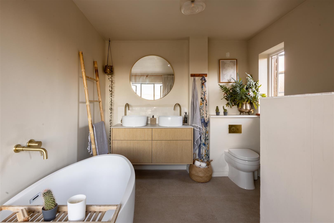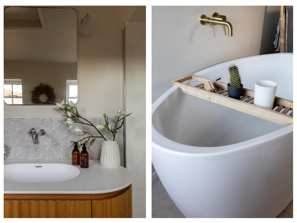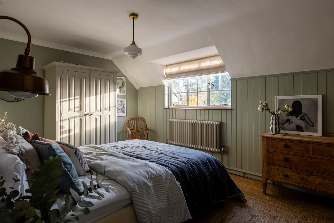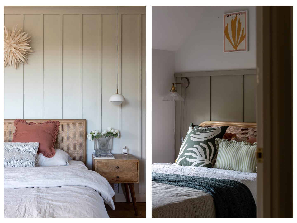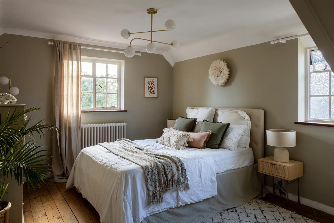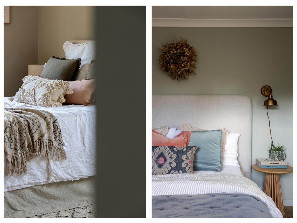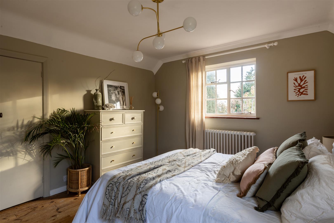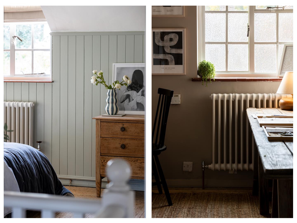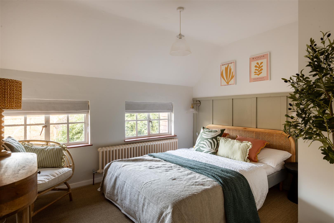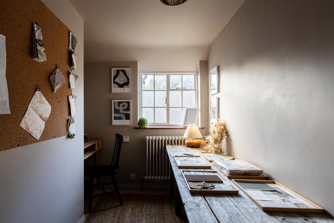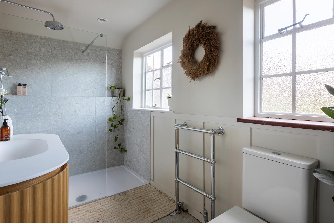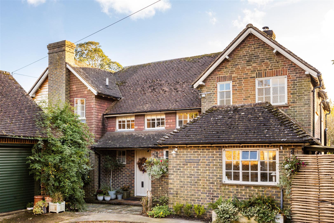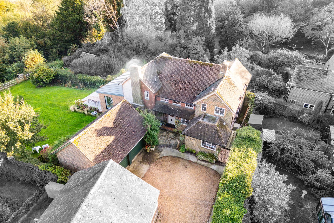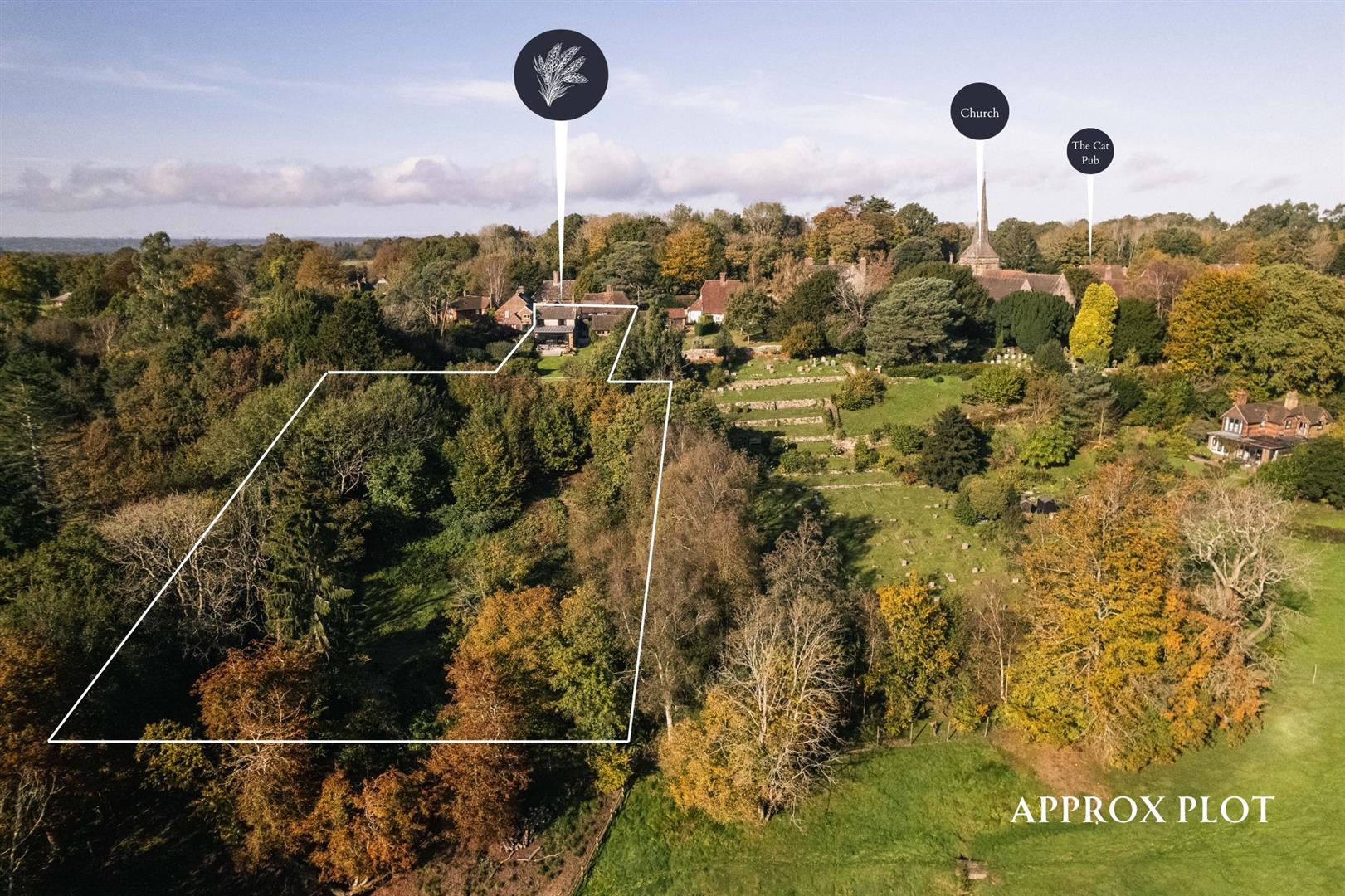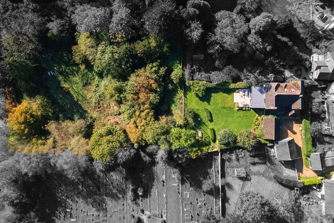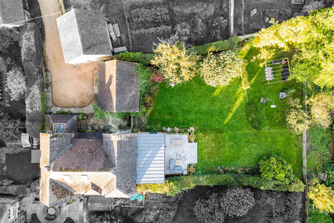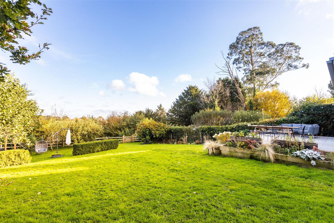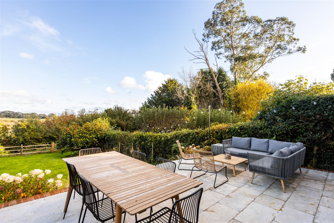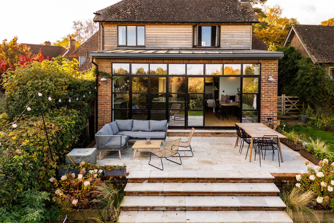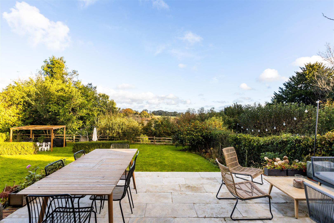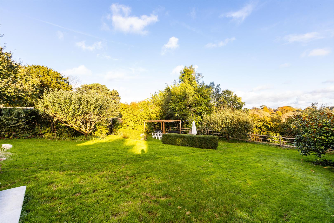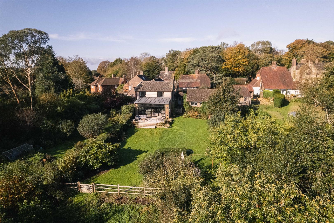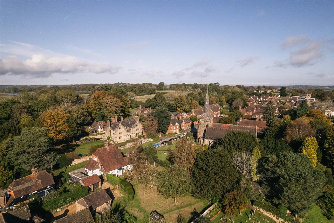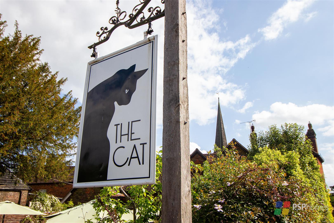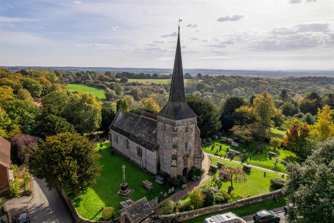The Malthouse North Lane, West Hoathly, West Sussex, RH19 4PP
Guided Price
£1,500,000
5
Bedroom
2
Bathroom
3
Reception
About the property
Features
- WATCH THE VIDEO & DOWNLOAD THE BROCHURE
- Beautifully renovated detached home on 1.23 acre plot
- Truly exceptional open plan kitchen/dining/family room
- Gorgeous interior design and tasteful finishes throughout
- Inviting sitting room with log burner
- Brilliant boot room and separate utility
- Double garage with electric roller doors
- Fabulous master bedroom with ensuite & views over undulating Sussex countryside
- Only six miles to Haywards Heath and East Grinstead - both with mainline rail services
- Tucked away location in the heart of the village - walk of pub, church and school
A beautiful slice of Sussex...
Welcome to ‘The Malthouse’ – a sublime detached character home that has been the subject of painstaking renovation and extension and sits on a tucked away 1.2 acre plot with breathtaking views over undulating Sussex countryside – a true rural idyll in the heart of West Hoathly.
This home is one of the lovers of quintessential village living and gorgeous interiors. It has been transformed and offers the perfect blend of spaciousness, cosiness, alluring character and contemporary high spec finishes.
Upon entry you’re welcomed by a generous hallway with stone flooring and a calming colour palette that hints at what lies beyond.
Wow Factor
It is the open plan kitchen/dining/family room that is, without doubt, the beating heart of this home. Extending to 28ft x 25ft , this remarkable space has been transformed with the addition of a rear extension and now makes the most of the glorious, wooded vista over the garden. Remarkably, this room manages to create a feeling of both roominess - with plenty of natural light and cosiness with a large inglenook open fireplace, perfect for cosying up in front of the fire on a chilly winter’s evening.
The kitchen itself is from Yew Tree Kitchens and boasts timeless shaker-style cabinetry in ‘Pantalon’ by Farrow & Ball, sitting under stunning “Calacutta Viola” quartz marble counters. The thick flowing veins enchant the eyes to make this a truly striking space that is sublime for entertaining and there is wet underfloor heating underneath the engineered oak flooring.
For a keen chef, you have a Rangemaster with induction hob. You also have a range of integrated appliances including full height fridge & freezer and dishwasher and an immense about of storage & prep space.
The extension has vaulted ceilings to create a voluminous feel and a cleverly positioned picture window frames the St Margaret's Church Spire perfectly.
An opening allows this space to seamlessly connect with the formal dining room. This room offers incredible flexibility and could be used as a sitting room or play room if you have children and the tongue & groove panelling creates texture and warmth.
The sitting room offers an inviting retreat of an evening and the chic panelling, exposed beams, column radiator and a log burner combine to create a characterful feel.
Practicality wise, you have a brilliant boot room with vast built in storage. This room leads through to the utility room, which it turn opens out to the front of the house making it absolutely ideal after a muddy dog walk or football & rugby training with the children.
There is also an essential ground floor cloakroom.
Sleepy Heads
Heading upstairs you’ll again notice the views towards the church spire at the top of the staircase and you’re met by five bedrooms and two bathrooms.
The 26ft master suite is fabulous and has been designed to make the most of the glorious views which you can enjoys from the bed and the bathtub! There are generous sleeping quarters, extensive fitted wardrobes and the ensuite is beautifully finished with “his & hers” sinks and walk-in shower.
At 17ft the second bedroom is another great double with fitted wardrobes and direct access up into the attic room. The third and fourth bedrooms are also a great doubles with bed 3 enjoying fitted wardrobes.
The fifth bedroom is a single and perfect as a home office or nursery.
The family shower room has been beautifully refitted with walk-in shower, stylish vanity unit and heated towel rail.
Step Outside...
The Malthouse sits in a private, tucked away spot and is approached via a driveway that lies between the village post box & telephone box, off North Lane. The rear garden is a stunning feature of this home with the entire plot extending to 1.23 acres.
The plot is split into two clear areas – there is a formal garden which enjoys a large expanse of lawn and established hedging, beds & borders. The paved terrace sits adjacent to the house and is the perfect spot for outside entertainment. There are apple trees and plum trees and views of the historic St Margaret’s church spire and over undulating countryside.
The remainder of plot is mainly light woodland that is positioned in the valley. There may be scope for equestrian facilities to be installed.
The detached double garage provides excellent storage space with a pitched roof, two electric roller doors and a “car pit” – perfect for a mechanic or classic car lover. The second garage provides handy storage for gardening bits and offers conversion potential into a home studio. There is also plenty of driveway parking.
Out & About...
The Malthouse enjoys a tucked away position off North Lane, located up a private driveway off North Lane, it the heart of West Hoathly's conservation area. West Hoathly itself is a beautifully quintessential Sussex village with an array a gorgeous period homes and the Grade I listed St Margaret's Church that dates from as far back as the 1100. The village is home to the highly regarded West Hoathly CofE primary school. The Cat Inn is is a 16th century free house and one of the area's most popular pubs with some beautiful dining and glorious Sunday Roasts. The Fox Eating & Drinking House is also within strolling distance or you can walk through to Missing Link Micro-Brewery . If you're looking to arrange something special. Gravetye Manor country house hotel with its Michelin-starred restaurant also falls within the village. The village is surrounded by beautiful Sussex countryside, perfect for rambling and a muddy dog walk!
Nearby towns of Haywards Heath (6 miles) and East Grinstead (6 miles) provide more extensive facilities with excellent shopping facilities and commuter rail services. Haywards Heath mainline station sits on the main London to Brighton line and offers swift links to central London in around 45 mins. The A23 lies just over 10 miles west providing a easy links to the M23/M25 motorway network. Gatwick International Airport is just over 10 miles to the north, whilst cosmopolitan Brighton & Hove and the south coast is 26 miles distant.
The area offers an array of highly regarded schools in both the private & state sectors. State secondary schools include Oathall Community College in Haywards Heath, Warden Park in Cuckfield. Sackville and Imberhorne in East Grinstead offer both secondary and sixth form There are also a number of private schools in the local area including Great Walstead, Handcross Park (which links with excellent Brighton College) and Cumnor House Prep schools together with Ardingly College, Hurstpierpoint College, Worth and Burgess Hill School for Girls.
The Finer Details...
Tenure: Freehold
Title Number: WSX353121
Local Authority: Mid Sussex District Council
Council Tax Band: G
Services: Mains drainage, mains electricity, oil fired heating (none tested)
Plot Size: 1.23 acres
Available Broadband Speed: Superfast - 58 Mbps download
what3words///: ADAPT.ROTATION.JUGGLED
We believe this information to be correct and it has been provided in good faith but we cannot guarantee its accuracy and recommend intending buyers check personally.

