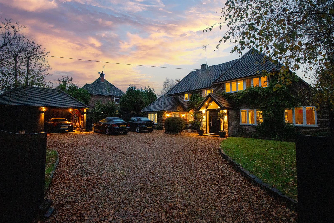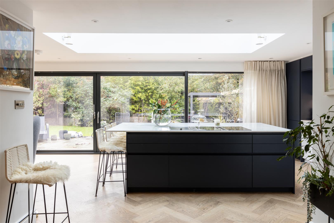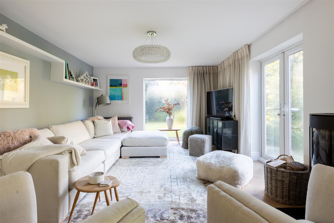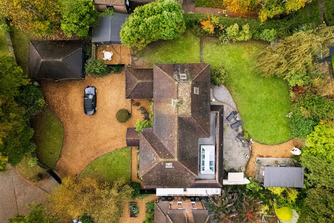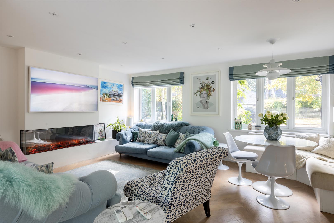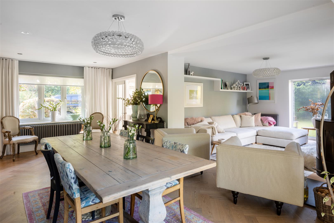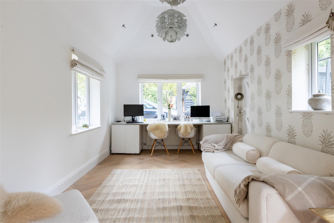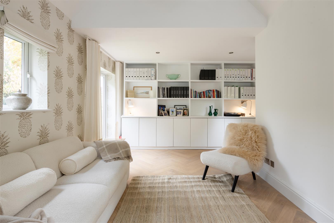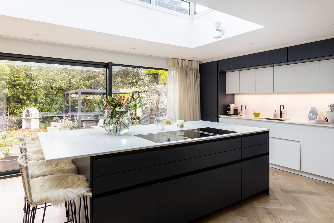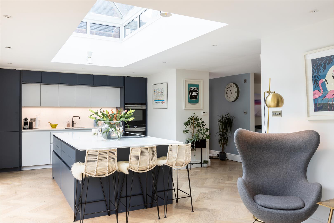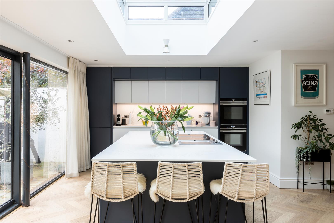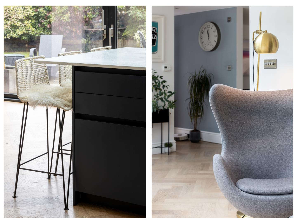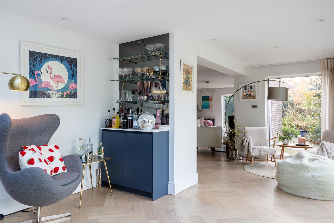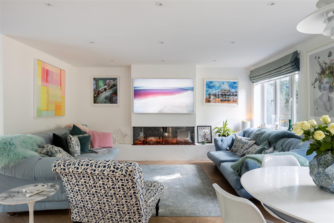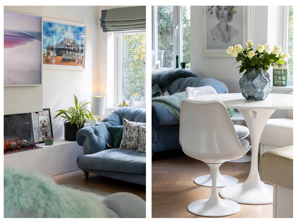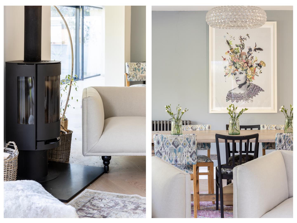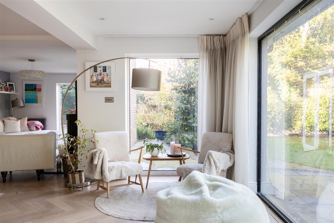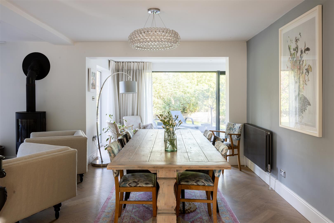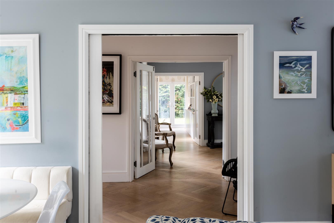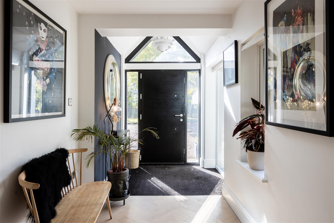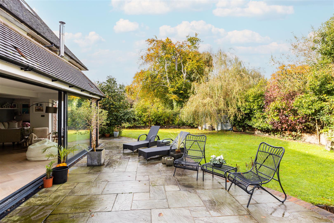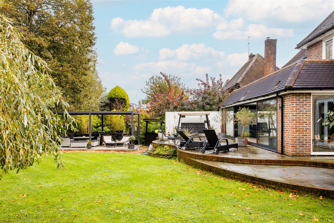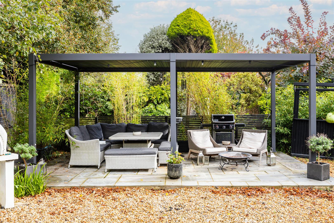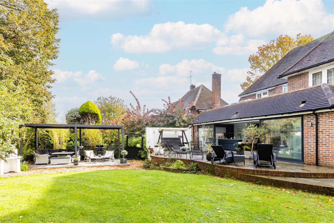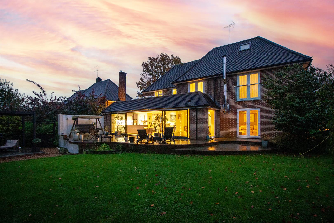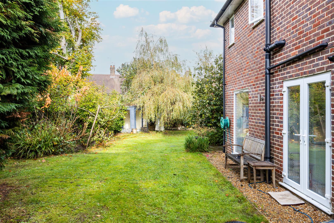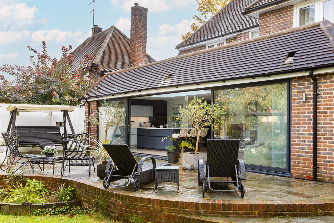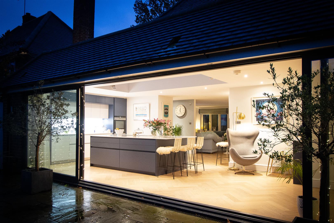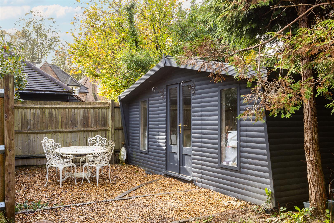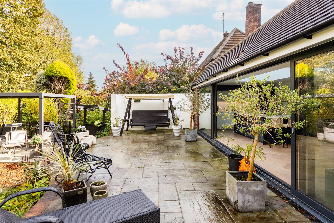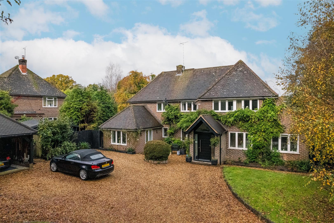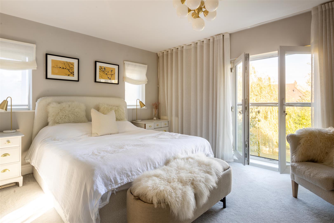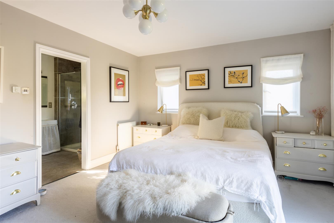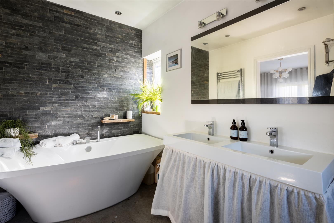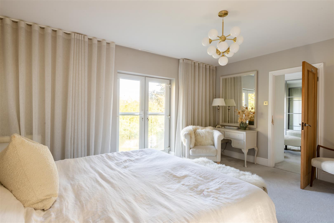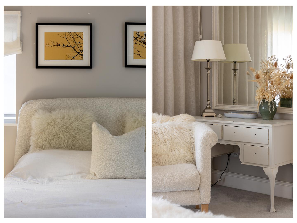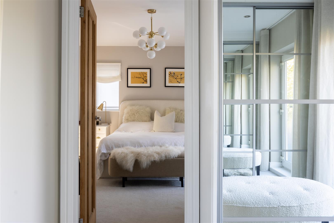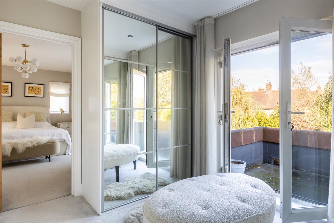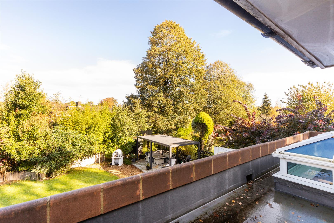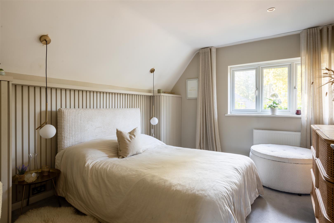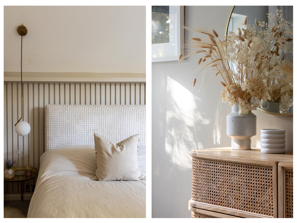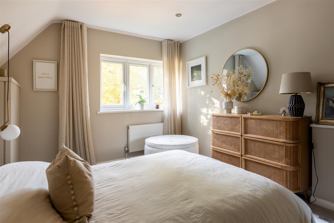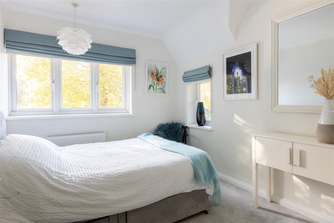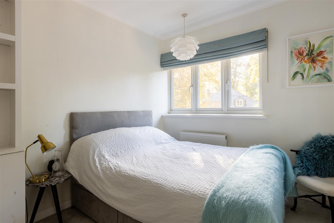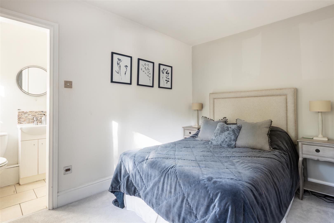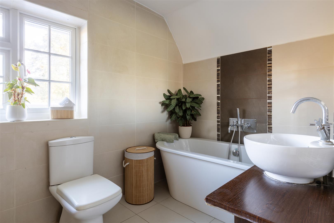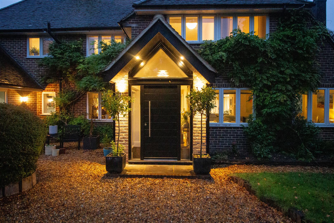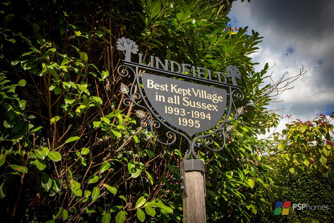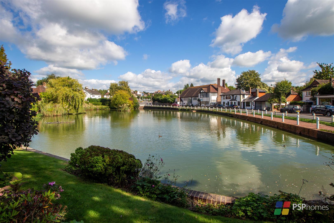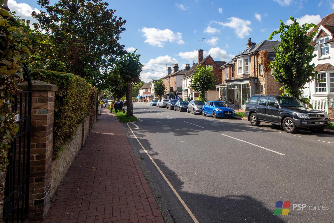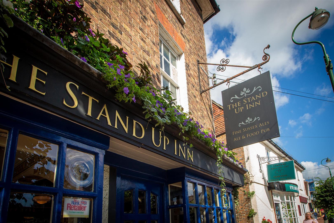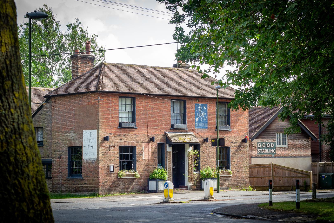14 Oak Bank, Lindfield, West Sussex, RH16 1RR
Guided Price
£1,500,000
4
Bedroom
3
Bathroom
3
Reception
About the property
Features
- WATCH THE VIDEO TOUR & DOWNLOAD BESPOKE BROCHURE
- Exceptional detached Turner home in lovely Lindfield
- Nestled at the end of a sought-after private close
- Superb, free-flowing ground floor accommodation
- Stunning kitchen with large sliding doors onto the garden
- Three separate reception rooms
- Oak framed double garage & car part behind a gated driveway
- Walk of Lindfield High St and Haywards Heath Station
- Vendor suited with onward purchase
- Not from the area? Watch our Lindfield Area Guide
Welcome Home...
Welcome to Oak Bank – one of the most desirable closes in lovely Lindfield that is still within walk of Haywards Heath’s mainline station.
This fabulous detached home was designed by renowned local 1930s architect, Harold G Turner but has been the subject of substantial and transformative extension and renovation in recent years to offer utterly exceptional, free-flowing ground floor accommodation, contemporary finishes and gorgeous interiors. In total there is over 3,000 sq ft; all sitting on a 1/3 acre plot.
Family Friendly Flexibility
Upon entry you’re welcomed by the most impressive entrance hall with vaulted ceiling, glazed gable and tall picture window. The oak parquet flooring flows throughout to seamlessly connect the separate spaces.
The ground floor accommodation on offer is truly superb and ready made for entertain your friends & family with up to four separate living spaces giving you the ultimate feeling of flexibility.
Let Me Entertain You
Coming off the hall to the right you enter the first sitting space with contemporary electric feature fireplace and two windows that overlook the front.
This space flows freely into the kitchen to create a brilliant “front-to-back” living space. The other side of the hall you have an open plan sitting/dining room with log burner – perfect for a cosy winter’s evening. French doors open out on to the garden and another large picture window ties the outside with the in.
An impressive separate 20ft reception could be perfect as a family room or large home office. The high vaulted ceiling creates a real feeling of space and doors out on to the side garden. Built in cabinetry provides handy storage.
Bon Appetit
As with many houses, the kitchen is at the heart of the home and the rear extension has created this stunning space. The kitchen itself is two-tone with handleless cabinets that sit under stone counters. The large central island will surely be the place to gather, particularly with the breakfast bar. The ceiling lantern and wide sliding doors flood the room with natural light with the latter allowing the party to spill out on to the terrace.
Practicality wise we have an extensive range of integrated appliance including fridge, freezer, two dishwashers, double electric oven, ‘Bora’ induction hob, hotplate and countertop extractor – perfect for any keen chef!
There is a cleverly created area of storage that leads through to the utility lean-to, which has a door that opens out to the front making it incredibly handy after a muddy dog walk or football/rugby training!
The Master Suite
The master bedroom is a superb suite with generous sleeping quarters and a Juliette balcony that looks out over the garden. The ensuite is spacious with walk-in shower and a standalone bathtub that is perfect for unwinding after a long day. The dressing area has a balcony and extensive built in wardrobes.
Bath & Bed
On the first floor there are four good size bedrooms and three bath/shower rooms. The second, third and fourth bedrooms are also doubles and the guest bedroom has its own ensuite shower room. The family bathroom has a deep roll-top bath, walk-in wet room shower and tasteful tiling.
Worth Knowing
For those who work from you or like to stream, there is an Ultrafast broadband connection available with up to 1,000 mbps download. The home has a new gas fired central heating system and a recent rewire. There is also granted planning permission for a loft conversion and extension over the front room to add additional bedroom space. Planning reference DM/19/1940.
Step Outside
The home sits on a 1/3 acre plot. To the rear you’ll find a beautifully landscaped and secluded garden that is all about outside entertainment. The large sliding doors connect the garden and the kitchen and the paved terrace effortlessly. The second terrace has been created with al-fresco dining at the forefront with a contemporary pergola providing shelter. The large expanse of lawn wraps around two sides of the house and is perfect for children to play. The summerhouse provides handy storage.
Gated side access leads round to the front and this home offers an exceptional amount of parking on the gravel driveway, which sits behind a gated entrance. One huge advantage is the 390 sqft oak framed double garage with additional car port.
Lindfield Life..
Oak Bank is one of the prettiest and most desirable private closes in lovely Lindfield - one of the South East's most sought-after villages. The historic High Street is home to the picture-postcard village pond and it a ten minute walk from your front door. The High Street is thriving with an eclectic mix of boutiques, shops, stores and eateries. The Stand Up Inn, Red Lion and The Bent Arms are great for a pint of Harveys or a glass of wine and you have your pick of restaurants with Tamasha Indian, That's Amore Italian and The Limes Thai', whilst The Witch Inn gastropub is quality pub grub. Lindfield Coffee Works and Slake are the favourite spots to grab a flat white.
The nearby Lindfield Common has enjoyed cricket since 1747 and hosts the annual village bonfire celebrations on 5th November. The village boasts highly regarded schooling in the form of Lindfield and Blackthorns Primary Schools - both rated Outstanding by OFSTED. Children from this area usually attend Oathall Commuity College for secondary education - all within walking distance of the house. In the private sector the area is well-represented with the renowned Ardingly College, Hurstpierpoint College, Cumnor House and Great Walstead Preparatory. For dog walking, Scrase Valley Nature Reserve is just a few yards stroll.
Haywards Heath's mainline station is easily accessible (10 min walk) and provides fast commuter links to London (45 minutes to London Bridge/Victoria), Gatwick International Airport and the South Coast. By car, the motorway network is accessed via the A23(M).
The Specifics
Tenure: Freehold
Title Number: SX9481
Local Authority: Mid Sussex District Council
Council Tax Band: G
Available Broadband Speed: Ultrafast (Up to 1,000 mbps download)
Services: Mains gas, water, drainage, electricity (none tested)
Plot Size: 0.28 acres (not verified)
We believe this information to be correct but we cannot guarantee its accuracy. As such, we recommend intending buyers check details personally.
We believe this information to be correct but cannot guarantee its accuracy and recommend intending buyers check details personally before exchange.

